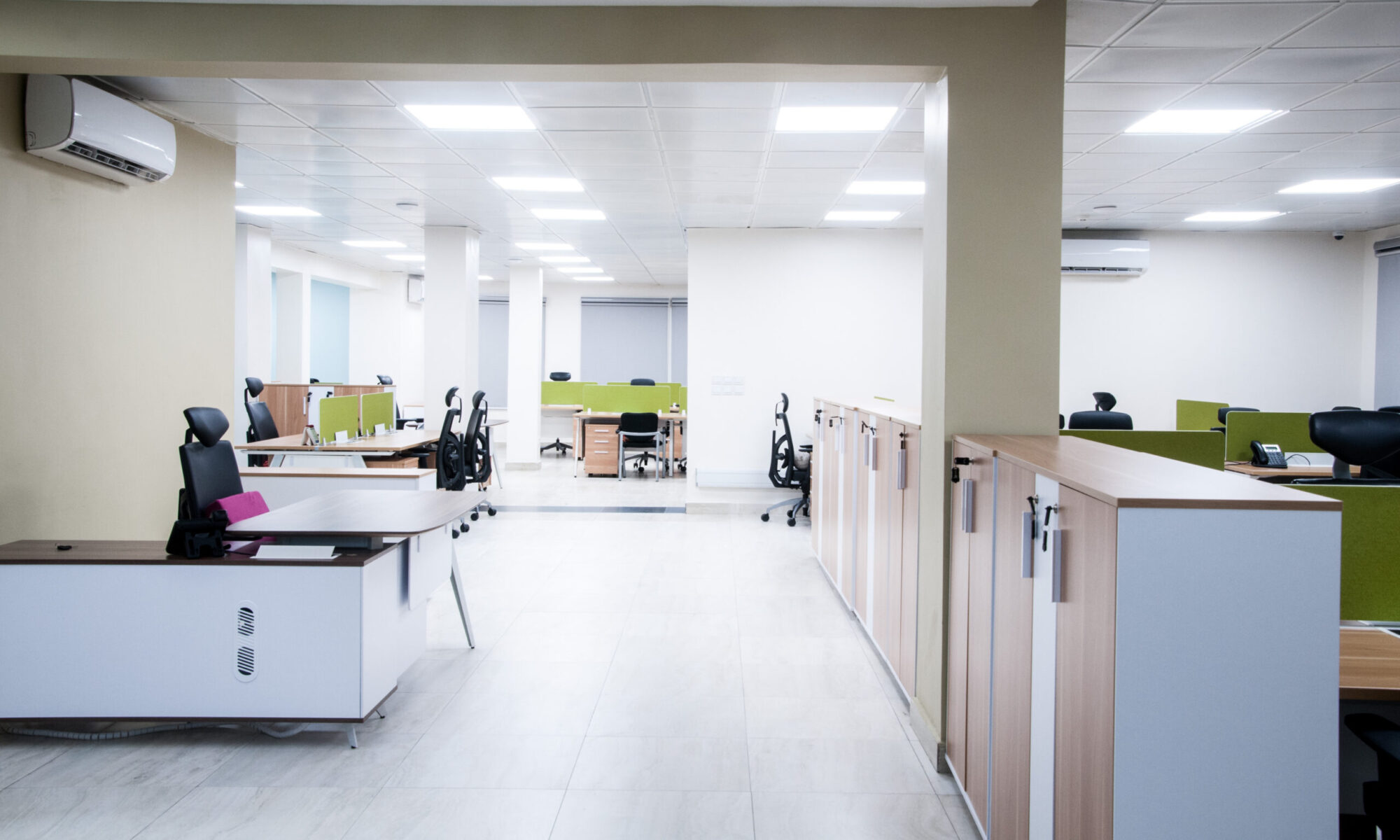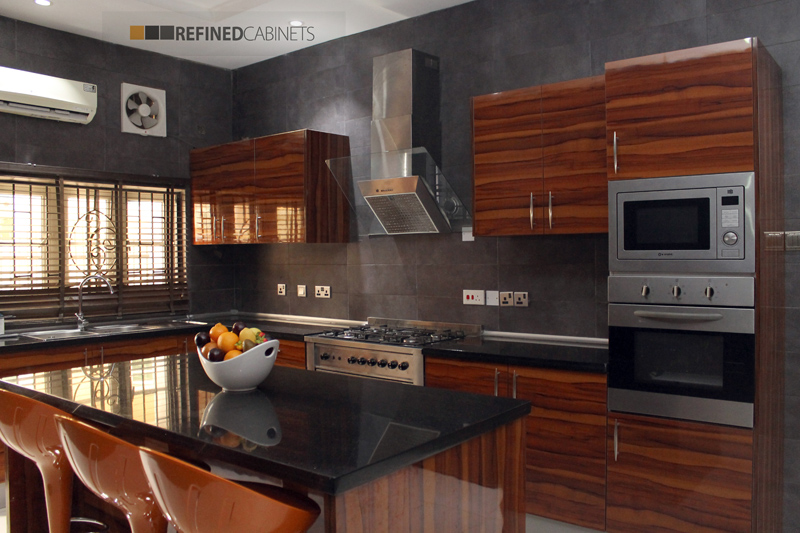CASE STUDY
An estate developer wanted a new kitchen installed in his home that he would use as a template for other kitchens in the estates he develops.
THE CHALLENGE
There was an existing kitchen.
Electrical fittings were disorganized.
More storage space was a priority
THE SOLUTION
The existing kitchen was stripped out and re designed.
The electrical fittings in the kitchen were re positioned
Our client wanted a modern but sleek feel to the kitchen so refined cabinets settled on using black granite for the counter tops and rosewood for the cabinets with built in appliances.
In order to create more storage space additional wall units were designed.
THE RESULT
A completely satisfied client, timely delivery, on budget and a business partner.

